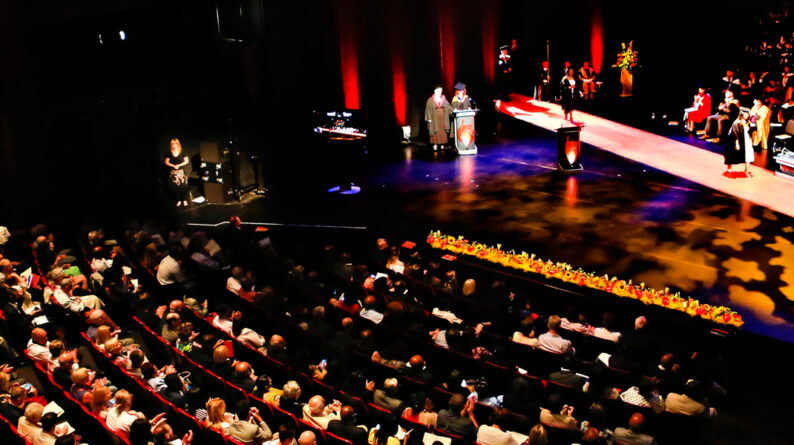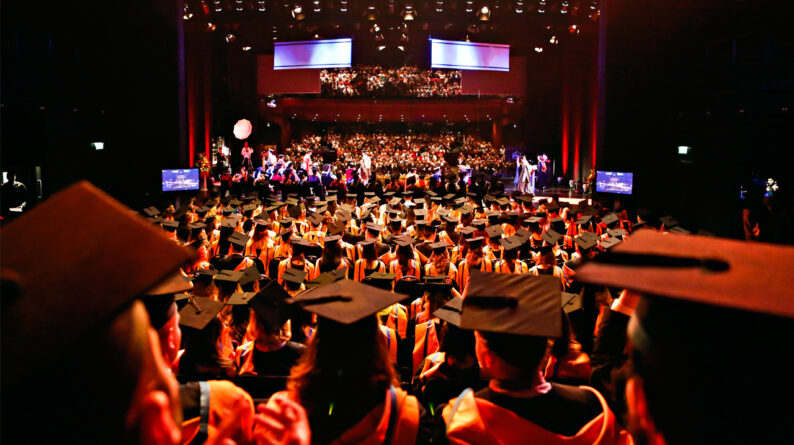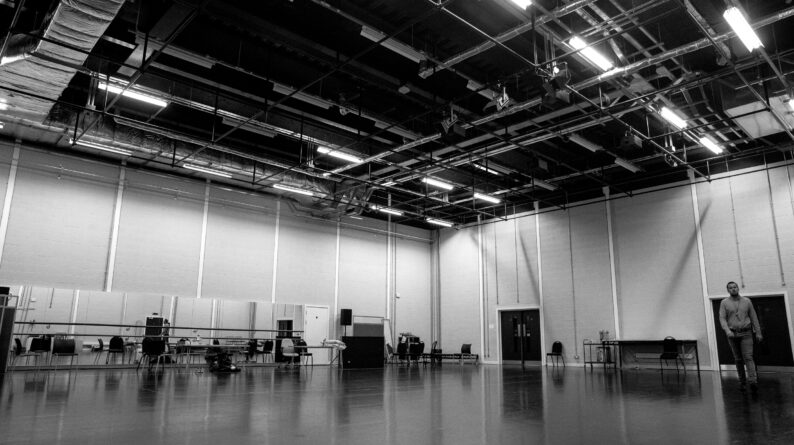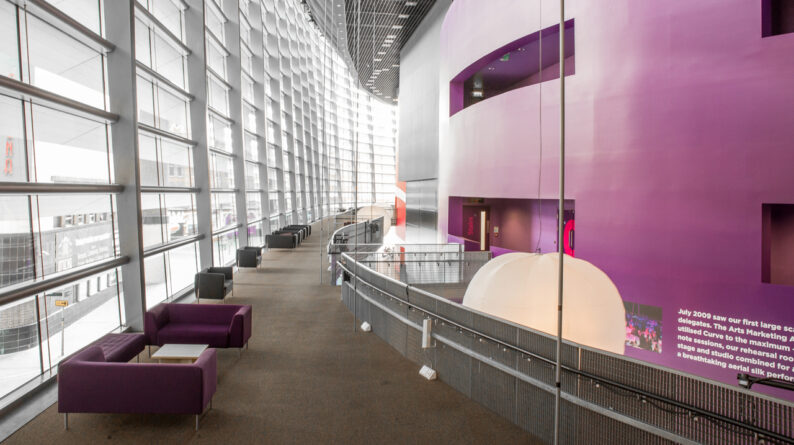
Spaces
Auditoria
Our two theatres and stage can be opened out into one unique space. Used as three individual areas or in combination to meet your specific requirements, these spaces are ideal for large-scale conferences, product launches, exhibitions and ceremonies with a maximum combined capacity of 1,300.
Theatre capacity – 970
Studio capacity – 314
Dinner capacity – Studio Theatre and on stage – 450
Dinner capacity – on stage – 350

Theatre Space
Studio Space
Gala Dinner on Stage
Studio
Exhibition on Stage
Meeting Rooms
We have five meeting rooms that are perfect for smaller events such as workshops, seminars, small conferences, breakout spaces, product launches, team-building events and meetings. Our meeting rooms have flexible capacities ranging from 60-200.
Rehearsal Room 1 – 110
Rehearsal Room 2 – 80
Rehearsal Room 3 – 60
Seminar Room A or B – 60
Seminar Room combined – 200

Rehearsal Room 1
Rehearsal Room 1
Rehearsal Room 2
Rehearsal Room 3
Seminar Room
Seminar Room
Seminar Room combined
Seminar Room
Seminar Room
Seminar Room
Seminar Room
Foyer Spaces
Our foyers offer stunning spaces running the length of our glass façade. Overlooking the main foyer, the 98m long Mezzanine is the ideal location for small exhibitions, drinks receptions, conference breakout spaces and informal networking with a capacity of 660.
Mezzanine Reception Style capacity – 660
The Gallery capacity – 50

The Mezzanine
Mezzanine - Networking Event
Mezzanine - Reception Style
Mezzanine - Breakout Sessions
The Gallery
Mezzanine - Networking Event
Come and see Curve for yourself
We’d be happy to show you around. To arrange a tour, or for more information, please contact our events team on events@curvetheatre.co.uk.